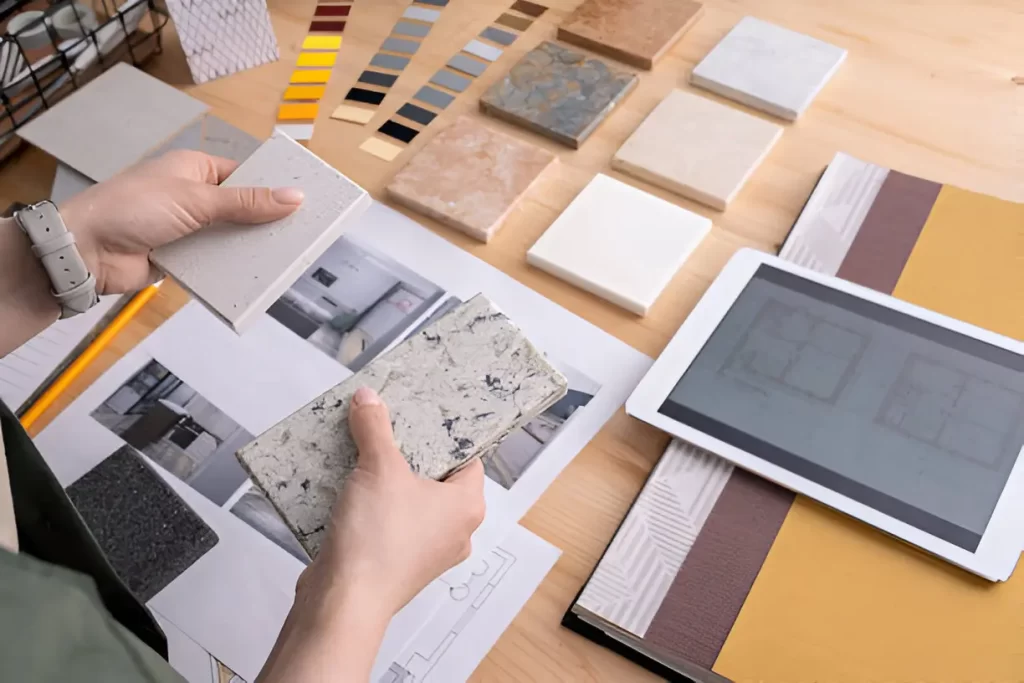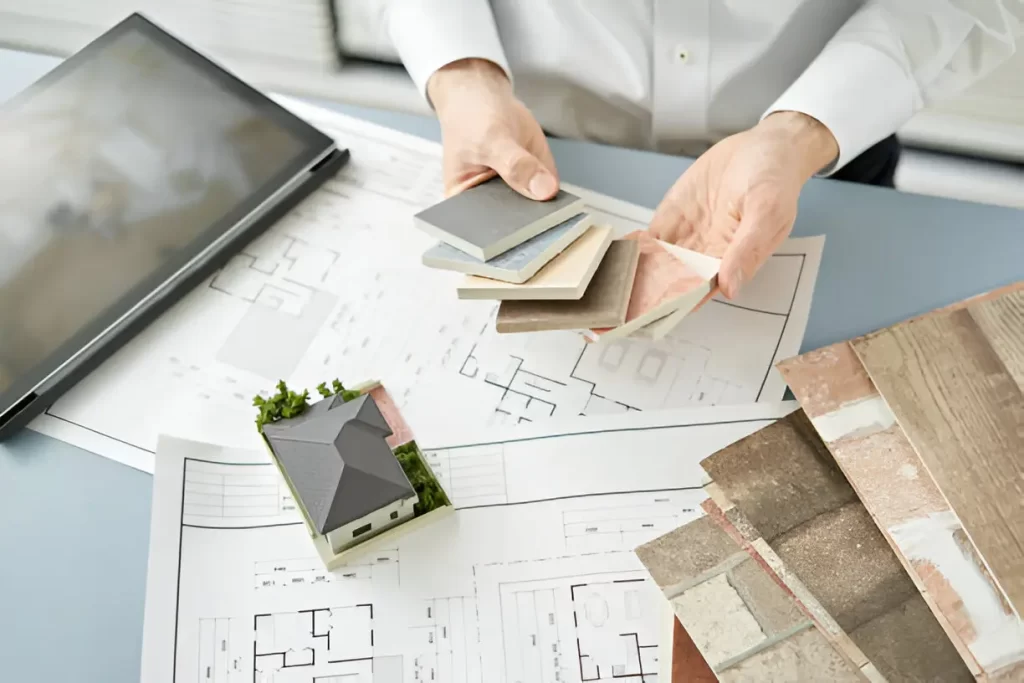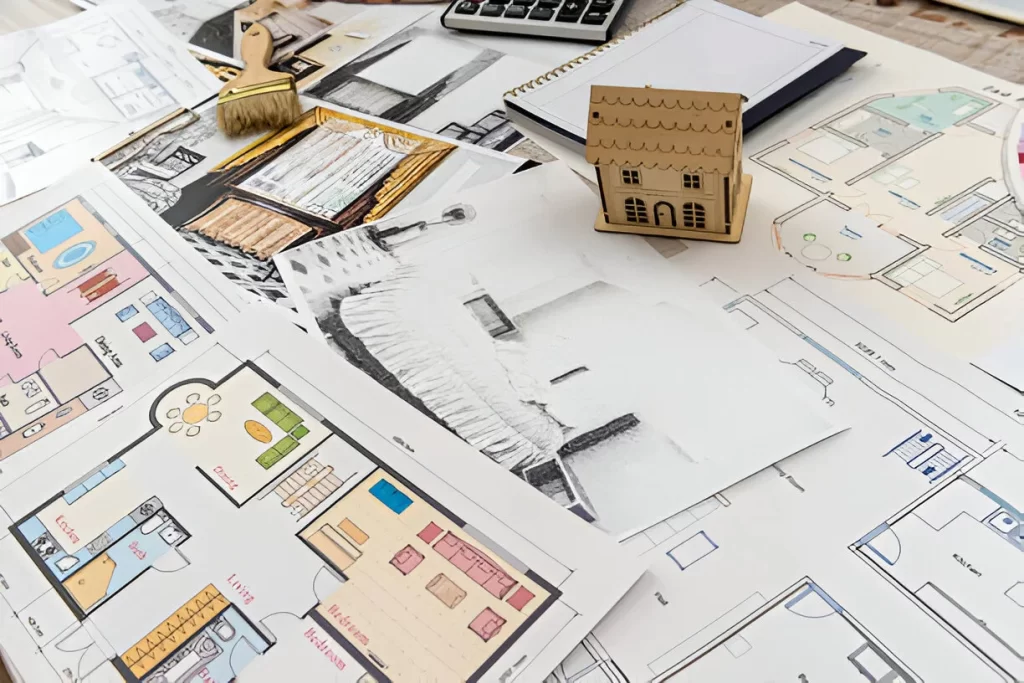Everyone wishes to live in a house that reflects their lifestyle, values, taste, and aesthetic preferences. Home designs and construction are not just about simple walls and roofs, but it’s about turning your visions into reality. Every decision you take, whether it’s from your home sketch to the final construction of your house, impacts the way you will live comfortably and efficiently over the years.
In today’s era, homeowners don’t want simple design; they want smart layouts, energy-efficient materials, and advanced digital tools like remodeling software for better visualization. Over 87% of the homeowners who build custom homes report an increased satisfaction rate in comparison to people who buy pre-built houses.
This comprehensive guide will take you through each phase of the design and construction process, whether you have a blank slate, want to remodel an existing floor plan, or consider setting up your own single story house plans Maryland or a suburban plan.
Step-by-Step Guide For Home Design And Construction Process
Whether you are working on a blank plot or re-inventing an old building, it is important to understand the details in order to manage expectations, budgets, and schedules. The modern process of home design and building is a combination of architectural creativity along with compliance, budgeting, and technology, ensuring both functionality and style.
Here is a step-by-step breakdown of the home design and construction process that can help you construct your dream house
Define Your Vision and Budget
It is your vision that lays the groundwork for all the decisions that are going to be made. Think about what you might want to achieve in the long run, along the lines of expansion, suitability to all ages, and investment potential.
Whether you are planning to build medium sized houses for your growing family or downsizing, your ideas regarding your home reflect how you want to live and feel about your home. Consult a professional to align your requirements with your home design. Earl planning saves a lot of time, money, and rework. Here is a breakdown of the estimated costs for different categories of your home design.

Budget Estimation Table
| Category | Estimated Cost (%) |
| Design & Permits | 10% |
| Foundation & Framing | 25% |
| Plumbing & Electrical | 15% |
| Interior Finishes | 30% |
| Exterior & Landscaping | 10% |
| Miscellaneous/Buffer | 10% |
Choose Between An Architect and a Home Design Firm
Choosing the right partner changes the whole construction game for your dream house. A successful home project starts with a team that understands your vision, your requirements, and knows the market trends.
Architects are best when you aim to achieve aesthetics and structural integrity. From Custom facades, unique elevations to solar designs, everything is designed under the supervision of the architects you hire, as they bring a unique insight which makes your house distinctive.
But when it comes to design-build firms, they lift the burden of design management and construction altogether. They take care of the whole process from start to finish, which is why it is highly recommended to consult a home design firm that aligns with your vision. It’s better to weigh cost, complexity, and customization before you decide.
Architect: Suitable for specialized and individualistic houses.
Pros: free design, customized homes
Cons: More time required, increased costs of design
Design-Build Firm: Provides one-stop services at an expedited schedule and offers cost-effectiveness.
Pros: More rapid delivery, increased effectiveness in coordination
Cons: limited personalization
Design Layouts
The design phase defines daily living. Emphasis on flow, natural and light, and space utilisation. The layouts can be simulated using advanced softwares, and you can make informed decisions regarding the construction before proceeding to build them.
Various Remodeling floor plan software, such as SketchUP, Floorplanner, or RoomSketcher, assist homeowners by offering different floorplans, lighting options, and color pallets. Below is a detailed comparison of different types of design layouts that must be considered while choosing the ideal design layout for your house.
Home Design Layout Comparison Table
| Design Layout | Avg. Size (sq. ft.) | Cost Range (USD) | Construction Time | Energy Efficiency | Best Suited For |
| Traditional | 2,000–3,000 | $150–$300/sq. ft. | 9–14 months | Moderate | Families seeking timeless appeal & strong resale value |
| Modern/Contemporary | 1,800–3,500 | $200–$400/sq. ft. | 10–16 months | High | Urban locations, scenic plots, and luxury buyers |
| Single Story House | 1,500–2,500 | $130–$250/sq. ft. | 6–10 months | High | Seniors, families with accessibility needs |
| Suburban House Layout | 2,200–3,200 | $160–$300/sq. ft. | 8–12 months | Moderate | Growing families, community living |
| Custom-Built | 2,500–5,000+ | $250–$500+/sq. Ft. | 12–24 months | Varies by design | Buyers wanting full control over design |
| Prefab/Modular | 1,200–2,500 | $100–$200/sq. ft. | 3–6 months | High | Budget-conscious or fast build needs |
Getting Legal Approvals and Permits
Depending on the state and municipality, permit complexity can change enormously. Usually, the whole process takes around 1-3 months. Densely zoned, historic areas or districts might require further clearances from architectural review boards or environmental departments.
Your contractors or Arcitech can guide you regarding your legal approval process. It will protect you in the future regarding any legal disputes. Acting early with due documentation removes delay, which can be very expensive.
Here’s what you need for for smooth construction of your homes.
- Building permits
- Site surveys
- Environmental clearances
Hiring the Best Construction Team
The right construction team turns your dreams into reality and saves your investment. It’s advisable to interview several applicants and ask for detailed offers, with estimates by task. An honest contractor will also provide a realistic schedule, and he will discuss all the possibilities, such as weather delays, unavailable materials, and many more.
When you are leaning towards a design and remodeling hybrid service, ensure that the builder specializes in both new structures and restructuring work. This twofold experience may also expose you to playful space-saving or energy-efficient concepts that you can incorporate into your project.

The Construction Phase
The construction is a step-by-step process where one step leads to the next, and the tiniest mistakes in the initial stages result in a costly rework, causing delays and client frustration. For example, cabinetry fitting, positioning of windows, or electrical outlets can be distorted by misplaced framing by as little as a few inches.
It’s important to keep a constant check with your contractor via walk-throughs can keep things on the right path. The right firm will take care of the whole construction process and keep you updated till the end. Now the question arises, how much time does each process take? Well, we got you covered! Here is a detailed breakdown of the estimated time taken for each construction phase for your dream home.
| Phase | Timeline Estimate |
| Site Preparation | 2–4 weeks |
| Foundation | 3–5 weeks |
| Framing | 4–8 weeks |
| Mechanical Systems | 3–5 weeks |
| Insulation & Drywall | 2–3 weeks |
| Interior Finishing | 6–10 weeks |
| Final Touches | 2–3 weeks |
Design Finishing Touches
The aesthetic decisions at this phase have a huge impact on resale value and day-to-day comfort. Go for classic taste rather than popular unless you are sure of your style, as it’s important that your home offers comfort and functionality. Warming floors in bathrooms or mudrooms can be pleasant in cold climates, making it easier to tolerate winter mornings. When crafting a suburban house design, remember that what you do on the curb matters a lot. Landscaping, lighting, and color schemes are some of the things used to make your house blend into or be a part of the neighborhood.
Don’t rush the process. Inspect everything until you are satisfied. Take all the time you need to check all the rooms and invite a third party, such as a home inspector, to confirm that everything is fine, within code, and to your satisfaction. Particularly, when you intend to list the property or refinance the home, this is one last check you should make.
Top Modern Trends in Home Design
The field of home design is changing quickly and incorporates style, technology, and sustainability. Current fashion is reflected in making the spaces beautiful, useful, and flexible to accommodate the changes in lifestyles.
Open Concept Living
Open concept design has revolutionized the way families enjoy their homes today. These designs establish a feeling of connectivity and flow by taking down the redundant walls and unifying the kitchen, dining, and living room spaces as one area. With natural light, there are no obstructions, and even small houses appear bigger and brighter.
Open design enhances functionality besides its look. Families are able to communicate with one another across the spaces, and can become more social. It has been reported that houses that have open concept designs tend to sell 6% faster than compartmentalized floor plans.
Sustainable and Eco-Friendly Materials
Home design now revolves around environmental responsibility. Construction with recycled steel, reclaimed wood, and low-VOC paints is more frequently being used. Bamboo flooring, cork tiles, and composite decking are some of the long-lasting and earth-friendly options to conventional materials.
Implementing sustainability is not only healthy for the environment but also saves on expenses in the future. Utility costs can be minimized with 30 per cent yearly savings on the cost of energy by simply installing energy-efficient windows, insulated walls, and advanced HVAC systems. Most of the greenhouses are also tax-exempt and have green certification that can make them more valuable on resale.

Smart Home Integration
In the current era, modern homes are not complete without technology, which makes everyday life convenient and efficient. All smart homes enable the regulation of lighting, temperature, safety, and household appliances through smartphones, Alexa, or Google Home voice assistants.
Security has also changed to a point where you have smart locks, doorbell cameras, and integrated alarm systems that provide real-time monitoring. Not only does this make the property more comfortable to live in, but it also adds value to the property as well-homes equipped with smart technology can end up being sold with a 5% increase.
Indoor-Outdoor Living
An increasingly popular design trend is to eliminate the definition of indoors/outdoors. To maximize living space, expansive glass doors, covered patios, and outdoor kitchens bring living spaces out of the four walls of the home.
This style is especially well-suited in suburban places and coastal zones. The common additions that also increase curb appeal and marketability are outdoor fire pits, lounge areas, and pergolas.
Multi-Functional Spaces
The increase in remote work and flexible lifestyles necessitated the need to have multi-functional rooms. A home office could also be used as a spare bedroom, or a finished basement could be used as a gym and entertaining room.
Versatility in design makes maximum use of each square foot of the house. In order to facilitate easy and efficient transitions between functions, built-in storage, foldable furniture, and flexible lighting are common. This flexibility is important in medium sized houses where space is crucial. Natural Light and Biophilic Design
How Can I Avoid Mistakes in Constructing a House?
Your home construction project is among the largest investments you will ever make, and any errors during construction may result in delays, wasted money, and regret in the long run. The major solution to these problems is proper planning, professional advice, and continued supervision during the project.
Whether you want to build a house Ohio or remodel your house, it’s crucial to avoid any sort of mistakes and errors. Here are some steps that you can follow to avoid costly mistakes during your home construction
- Design a Plan First
Identify budgets, layout, and future requirements to avoid expensive changes during the development.
- Hire Qualified People
Validate licenses, portfolios, or reviews of the architects, contractors, or design-build firms.
- Establish a Budget with Contingency
Add a 10 15 contingency in case of unforeseen costs, such as materials costs.
- Keep Clear Communication
Maintain a connection with your contractor and stage site meetings to monitor progress.
- Independent Inspections
Monitor important stages (foundation, framing, finishing) so that mistakes can be noted at an early stage.
- Resist Too Many Alterations
Follow through with the plan that has been agreed on to prevent delays and over budgeting.
Frequently Asked Questions
So, how long would it take to design a house and build it?
The time involved in designing and constructing a house differs with the nature of the house, size, and complexity of the design. Off-site manufacturing in a prefabricated or modular home can be completed in a short time as unfairly as 3 months to 6 months.
Is it cheaper to construct than to purchase a house?
It is more affordable to buy than to build or vice versa, depending on the basis of the market and your priorities. Purchasing an existing house is not only quicker but also less costly in certain situations in a competitive real estate market. Nevertheless, building gives the ability of complete customization to your preferences, includes modern energy-efficient systems, and the material used tends to be of a higher quality.
Which is the most effective home design layout with families?
Families usually enjoy layouts that have equal space, functionality, and privacy. A mid-sized home with a spacious living room, specific bedrooms, much storage, and access to the outside usually does the trick. Suburban housing patterns, in particular, are quite trendy, and they include several bedrooms, various zones that are appropriate for entertaining and resting, and close access to schools, parks, and facilities.
What are the permits for building a home?
In building a home, several permits are required to guarantee that the undertaking meets the local codes and safety standards. Such generally consist of building permits, zoning, environmental clearance, and site surveying..

